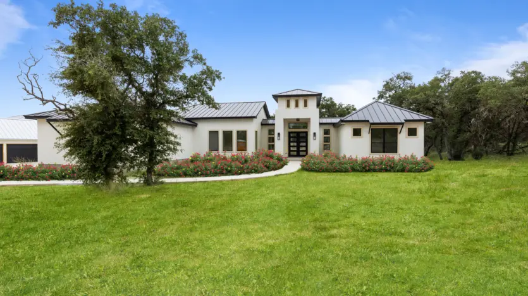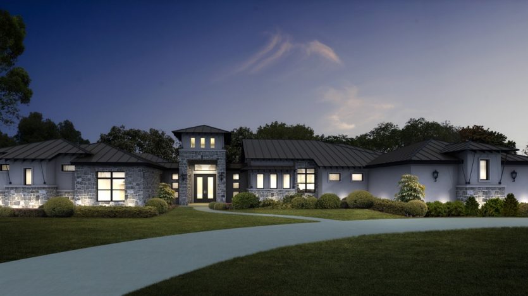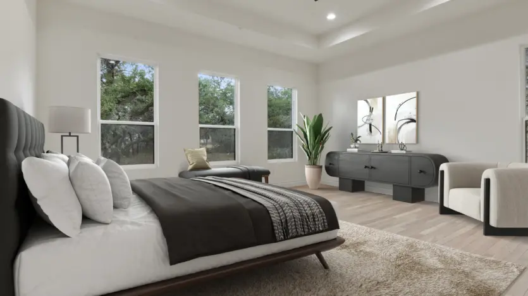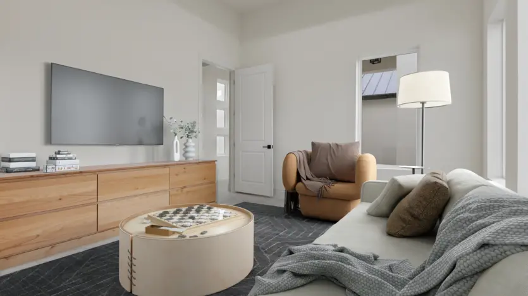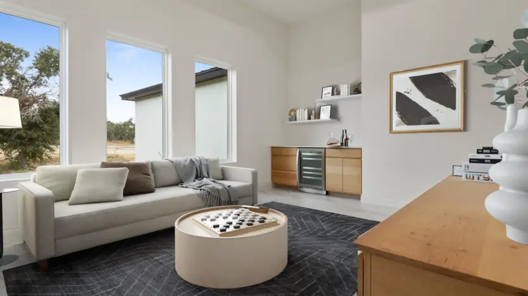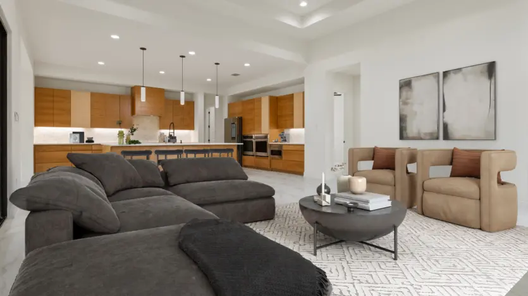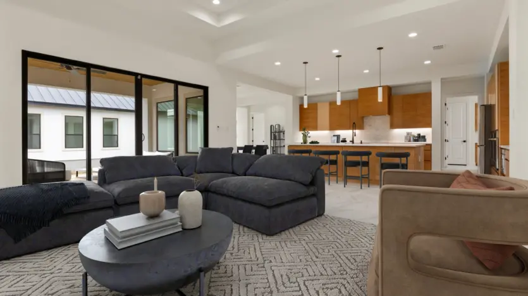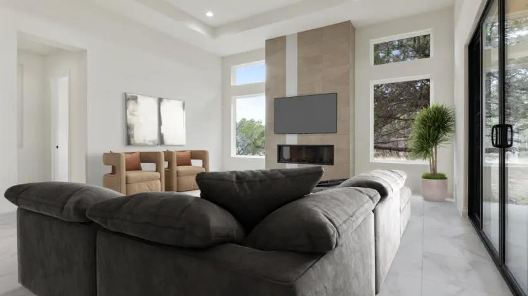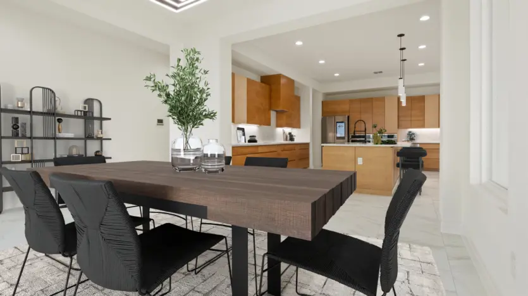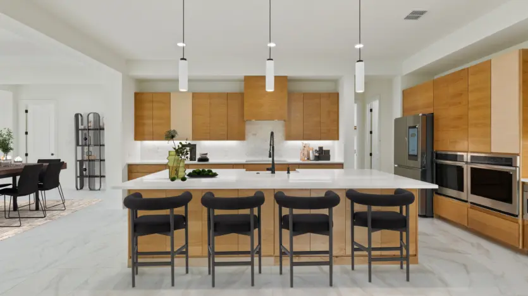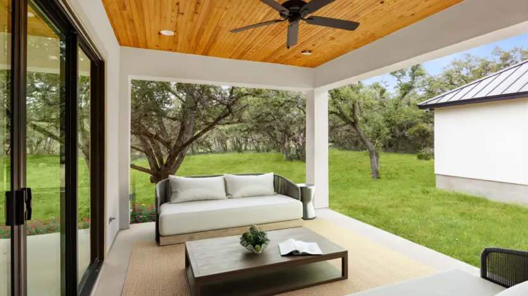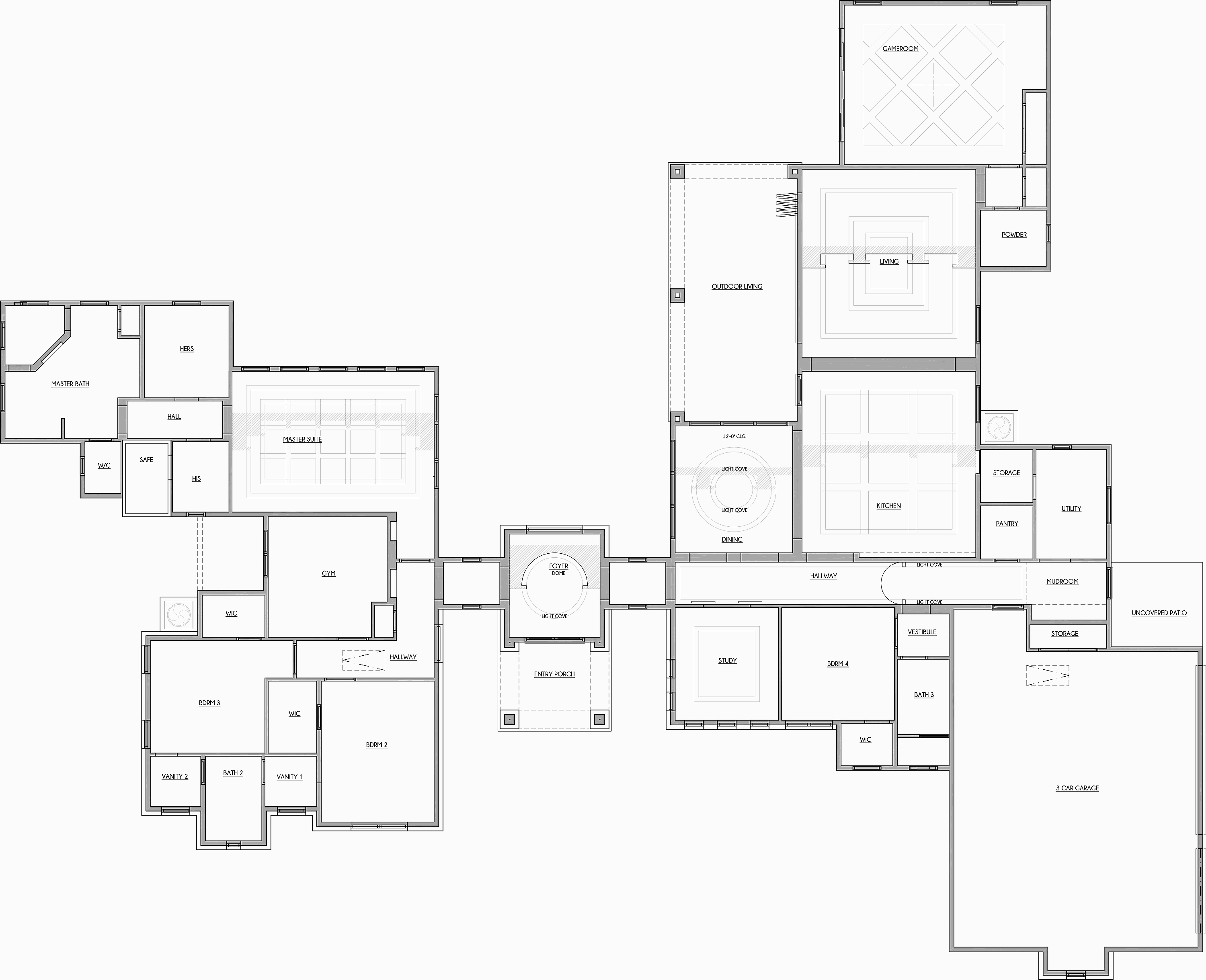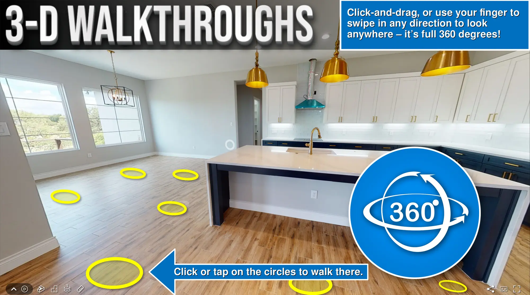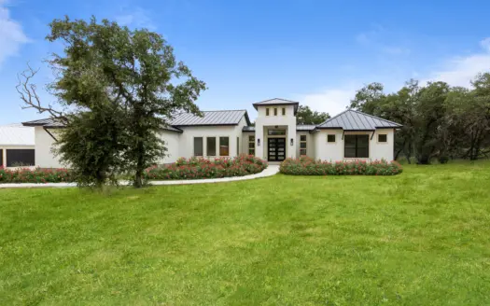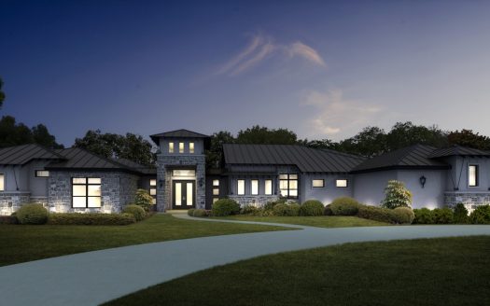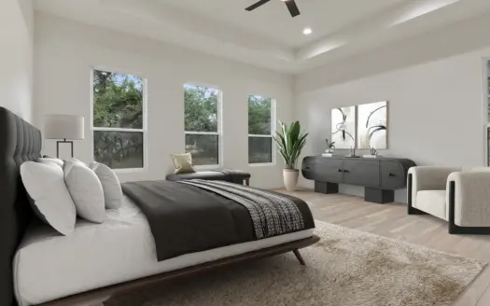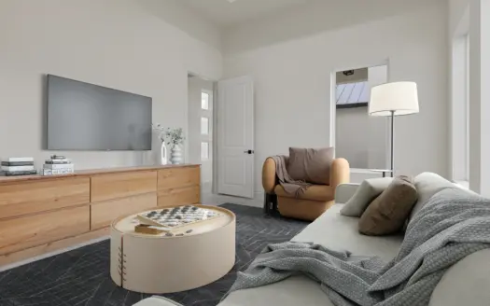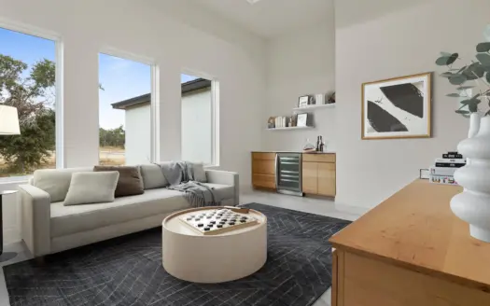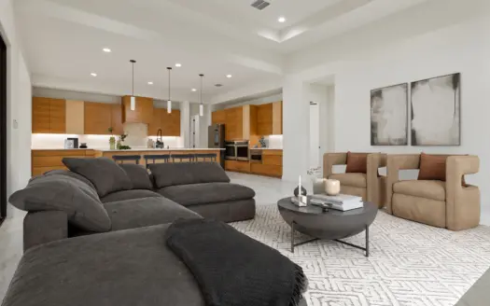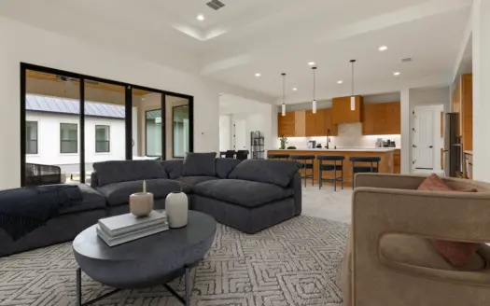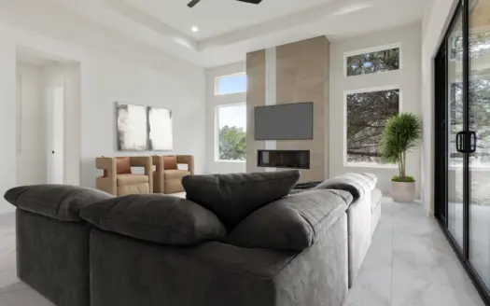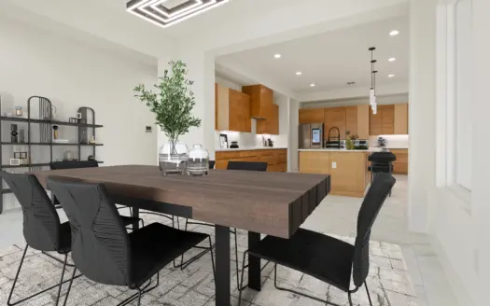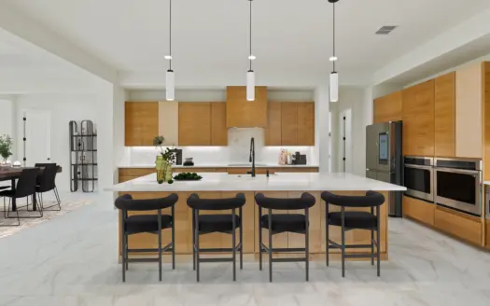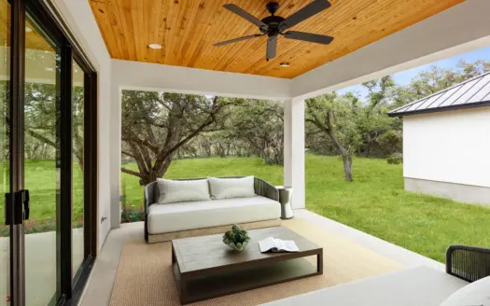The Tamaron
Quick Look
Size:
4,400.00 ft2 Sq. Ft.
Floors
1
Bedrooms
4
Bathrooms
3
Garage Car Ports
3
We Build Where You Want

On Your Site
We can build your dream home anywhere you want. Simply pick the lot and tell us how you want to customize your home.

In a Subdivision
We build in the best subdivisions to assure you get the best possible locations and amenities.
Description
Property Features
Property Id : 464
Property Size: 4,400.00 ft2
Bedrooms: 4
Bathrooms: 3
Garages: 1
Floors: 1
Garage Car Ports: 3
Amenities and Features
Other Features
3 Car Garage
Bathroom
Bedroom
Entry Porch
Foyer
Game room
Gym
Hall
Hallway
Hers
His
Kitchen
Living
Master Bath
Master Suite
Mudroom
Outdoor Living
Pantry
Powder
Safe
Storage
Study
Uncovered Patio
Utility
Vanity
Vestibule
Walk-in Closet
Picture Gallery
Contact Adam Michael Custom Homes
Contact Me
Schedule a showing?

